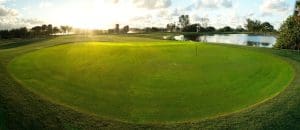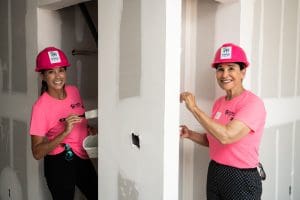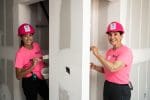Briny Residences Mixed-Unit Development Gets Site Plan Approval
Briny Residences, a 9-story, 40-unit mixed-use development planned for 305 Briny Avenue in Pompano Beach, is moving forward. The project received site plan approval from the planning and zoning board in July, and building design approval from the architectural appearance committee in August.
The site plan and building design went through several revisions during an approval process that began in 2019. The changes were a result of concerns raised by neighboring residents about increased density and traffic, particularly on Briny Avenue, which underwent streetscape improvements several years ago and is popular with pedestrians, but does not have sidewalks.
The 1.3 net-acre project site is bordered by South Ocean Boulevard (A1A) to the west, SE Fourth Street to the south and Briny Avenue to the east. The southeast corner of the site is currently occupied by three multi-family rental properties that are one, two and three stories; the remainder of the site is vacant.
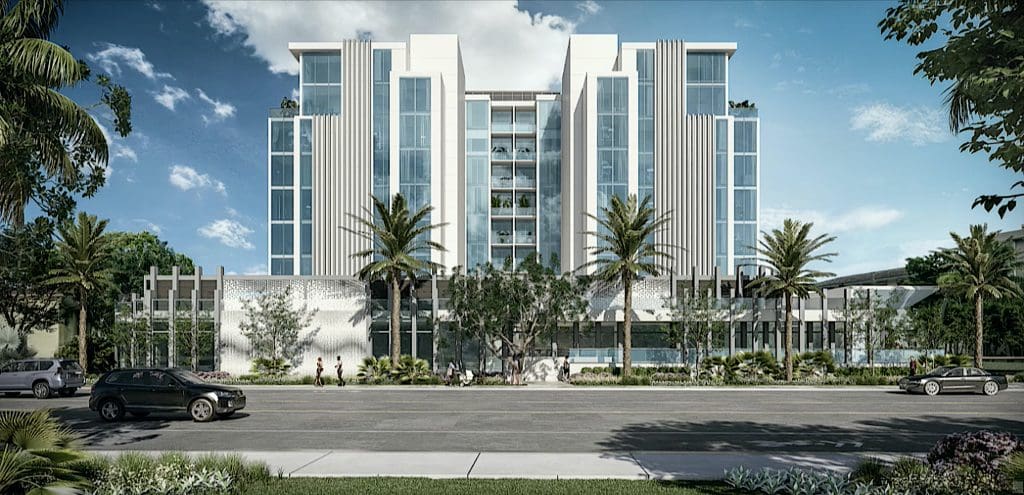
The project includes 2,700 square feet of ground-floor commercial space at the southwest corner of the building, fronting A1A. The space is envisioned to be a restaurant.
Briny Residences will feature one-, two- and three-bedroom units, ranging from 1,910 square feet to 2,312 square-feet. There will also be two townhomes with three bedrooms each. The townhomes will have two levels totaling 3,037 square feet.
The patios for each unit will range in size and are designed to be like “outdoor living rooms,” according to Randall Stofft, the project architect.
The second level of the building includes an amenity deck facing Briny Avenue, with a pool, spa, bar area and cabanas. The ground floor, in addition to the commercial space, will include a public lobby area and additional amenities, such as a gym.
A total of 100 parking spaces will be provided for the development. The building includes a pedestal with two stories of parking for residents and guests. On the west side of the building, there will be covered parking for the commercial space, and on Briny Avenue there will be 10 public on-street parking spaces.
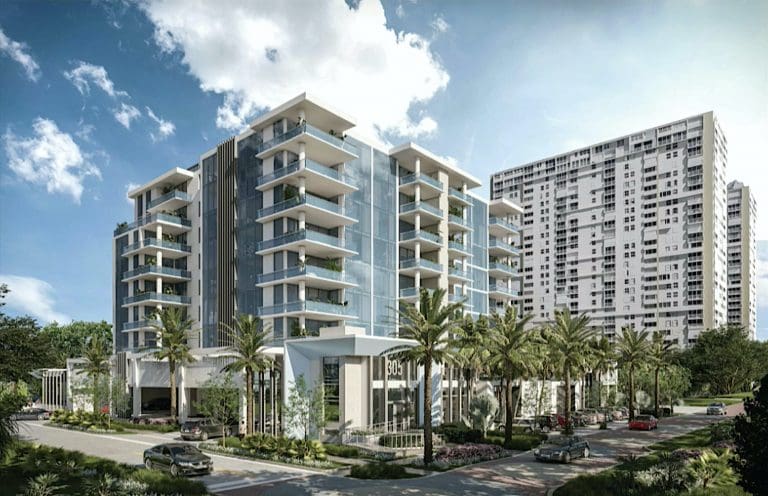

Vehicular access into and out of the building will be from SE Fourth Street.
The tower element atop the pedestal will be set back from Briny Avenue and A1A, creating a “stair-stepping” effect. The exterior building materials include perforated aluminum and porcelain tile cladding that looks like stone. The color palette is white, blue and grey.
The current building design is significantly different from the original design, which was a 10-story curved building with 40 residential units, structured parking and ground-floor commercial space.
In April 2021, the city commission approved the rezoning of the project site to increase the number of allowed residential units from 26 to 40.
During the rezoning process, a number of residents in the neighborhood voiced concern about increased traffic, density, shadows and reduced views, particularly from the Christopher House, which lies directly south of the project site. As a result, the building was scaled down by the design team, while retaining 40 residential units.
SUBSCRIPTIONS
Never miss a Story! Subscribe to our Email Newsletter here
Subscribe to our Print edition here
CONTACT US






